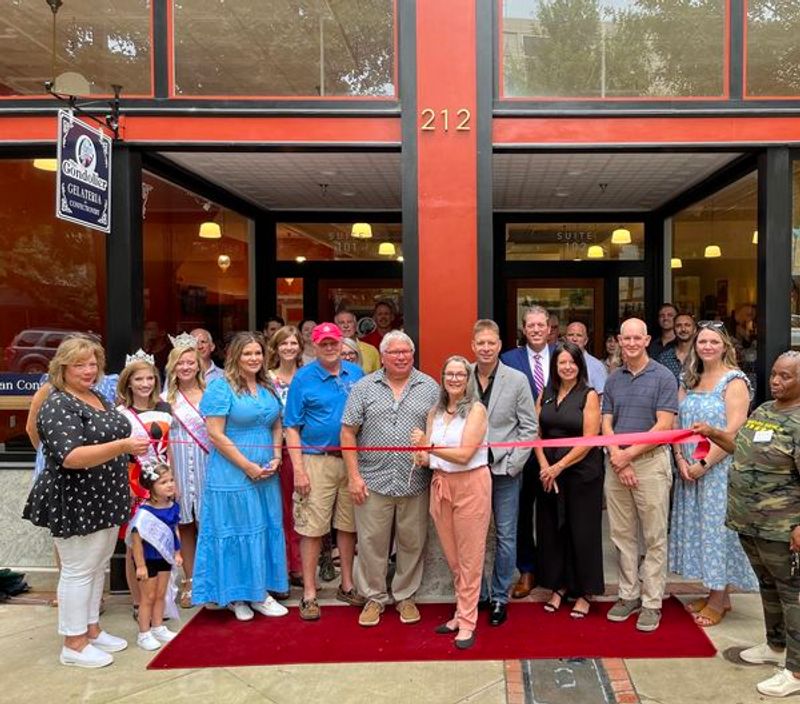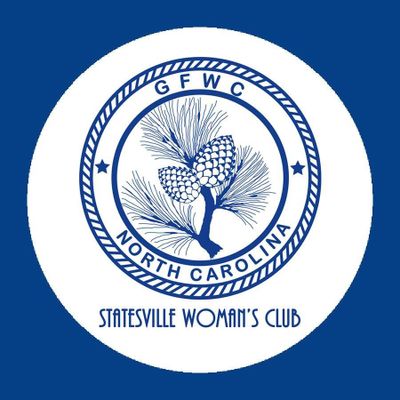JENKINS BUILDING DEDICATION IN DOWNTOWN STATESVILLE TODAY

Contact: [email protected]
Downtown Statesville Development Corporation (DSDC)
JENKINS BUILDING DEDICATION IN DOWNTOWN STATESVILLE TODAY
Statesville, NC
Since late April of this year the Downtown Statesville community has been grieving and recovering from a dramatic fire that engulfed three commercial properties. Now they are planning to celebrate. Construction on the Jenkins Building in Downtown Statesville is complete and the Downtown Statesville Development Corporation (DSDC) and Salisbury developers LMY, Inc., are eager to show and share how it was done. A ribbon cutting and open house is scheduled for today, Tuesday, August 15, 2023, at 5 PM, with most of the first-floor commercial spaces and second floor apartments open for touring.
The $1.5 million adaptive reuse project features two retail spaces and one office space. Ranging from 1350 to 1500 square feet and four luxury apartments of roughly 950 to 1150 in size, The project utilized Historic Investment Tax Credits, requiring construction to follow the U.S. Secretary of the Interior's Standards for the Rehabilitation of Historic Properties. As of mid-July the building was 80% pre-leased.
About the project
Buildings were typically named for the original builder, in this case Jenkins, who built a number of properties in Downtown Statesville in the early part of the twentieth century. The 10,500 sq./ft. three-story Jenkins Building was built in 1922 and was home to Nichols Furniture Company. Except for four offices on the second floor across the front of the building, the building was an open space on both the first and second floor. The building's giant boiler, located in the partial basement, also served two adjacent buildings. At one point over the last one hundred years, The Jenkins Building was combined with the building next door and operated as a department store. Separated again, a later tenant added a mezzanine and replaced a majority of the first-floor wood joists and wood flooring with concrete.
When LMY, Inc. purchased the building in September of 2021 they found many defining interior features still intact. The original 15' high pressed tin ceiling was exposed throughout the first floor, with plaster on masonry walls remaining along both sides. Original heart pine floors remained over the basement at the rear of the first floor. Unfortunately, the large window openings along the back of the building had been bricked in.
The wide open second floor featured original heart pine floors, plaster on brick walls, and beaded board ceilings at 10'. The original walls that once defined the front office spaces overlooking Center Street still remained. But over time, the large front windows had been partially bricked in and the rear windows were rotted and boarded up. As with many other buildings the roof and rear windows leaked badly, allowing rainwater to make its way into the basement. Pigeons, their offspring, and their droppings had to be abated.
Adaptive Reuse
While building plans were developed, revised, and reviewed, LMY, Inc. engaged in damage mitigation and selective demolition, replacing the roof which included a significant degree of roof deck being replaced. This was also the opportunity to add insulation on top of the deck.
To make way for new mechanical, electrical, plumbing and life safety systems, the beaded board and press tin ceilings were carefully removed, only to be restored, reinstalled, and painted later in the project. Existing windows openings were made water and pinion tight. Bricked in windows were shown the light of day.
After the original first floor press tin ceilings were restored and replaced, pendant lights with 100-year-old art deco globes were installed. The entire first floor storefront, which was not original, was removed and a new storefront more suited to the age and style of the building was constructed, featuring large display windows and a sizable transom that spans the entire storefront. The second-floor window openings were reopened to their original size and new aluminum-clad wood windows that matched the original double-hung windows (verified by a historic photograph) were installed.
The apartments have operable aluminum clad wood windows with efficient low e glass. Insulation was added in the ceiling, floor and walls for energy efficiency and sound dampening. The apartments have all stainless appliances, stack washers and dryers and energy efficient tankless gas water heaters. The interior doors, casings, and other wood moldings are identical to these original features found in the existing 1920s era offices on the second floor.
To meet modern building safety standards, the building is sprinkled. There are two new stairways to the second floor.
The Developers
Salisbury, NC based LMY, Inc. owners, Michael & Diane Young are no strangers to the process of profitably adaptively reusing commercial historic properties in downtowns using Historic Investment Tax Credits. In Salisbury they own over 20,000 sq feet of space with 100% occupancy. They consult and share their experience with others in the historic preservation development community throughout the State.
Both Michael and Diane were former Main Street Managers and understand the nuances of what makes a successful downtown tick. The Main Street Program was developed in the 1980’s by the National Trust for Historic Preservation to promote economic development within the context of historic preservation. Both Salisbury and Statesville are NC Main Street Communities. The Youngs have utilized their unique combination of skill sets over the years to bring about successful adaptive reuse projects. Diane is a licensed general contractor with over thirty years of experience. Michael's talents lie in marketing and sales, that when combined with his urban economic development background help to make the projects financially viable.
Michael stated, “When we announced the project they said good luck”. Meaning they would believe it when they see it. “When we built it and announced our rental rates they said we would never get it.” Young added, “Now that we are getting it they are saying that it is “unsustainable”. Tough crowd!”. “But we used to hear the same thing in Salisbury.”
Brittany Marlow, Director of the Downtown Statesville Development Corporation remembers her excitement when the Young’s submitted a proposal to buy the Jenkins building. “The Young’s have won awards from the State Department of Commerce for their projects.” They know how to implement the historic preservation standards to utilize the Federal and State Tax Credits to be profitable. They wouldn’t be here unless it was going to be worth their while,” Marlow said. “They are willing to share their experience and financial numbers with anyone with the passion for adaptive reuse. “
At the August 15th dedication the DSDC will be rolling out the red carpet. The Greater Statesville Chamber of Commerce will be cutting the ribbon. The two new businesses calling the Jenkins building home, The Gondolier, a gelato manufacturer who will also carry breakfast sandwiches and confections, and The George, a mid-century modern furniture and design shop, will be open as well. Merrill Lynch, a downtown business that lost its office space to the April fire has also found a home in the first-floor rear office space.
The Young’s said, “We could have done this project anywhere. We would not be in Statesville if we did not see the potential in Downtown. We hope that more downtown property owners either reinvest or sell. There are plenty of Michael and Diane Young’ out there who would buy and reinvest.

















(1).png)

.png)